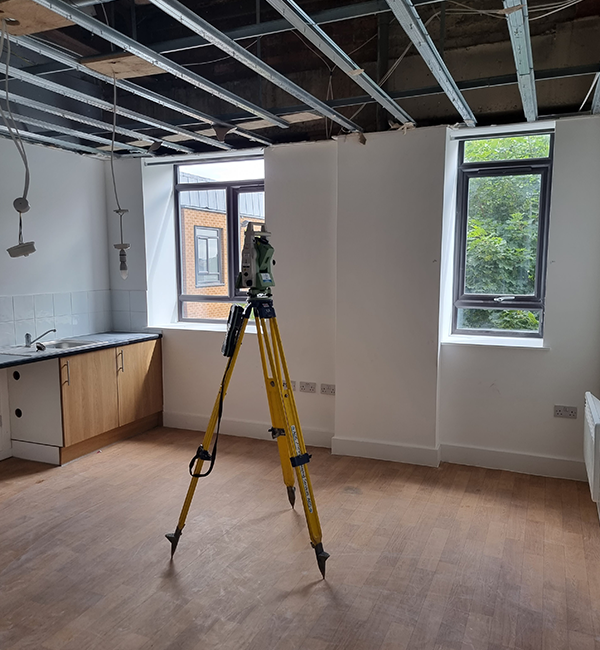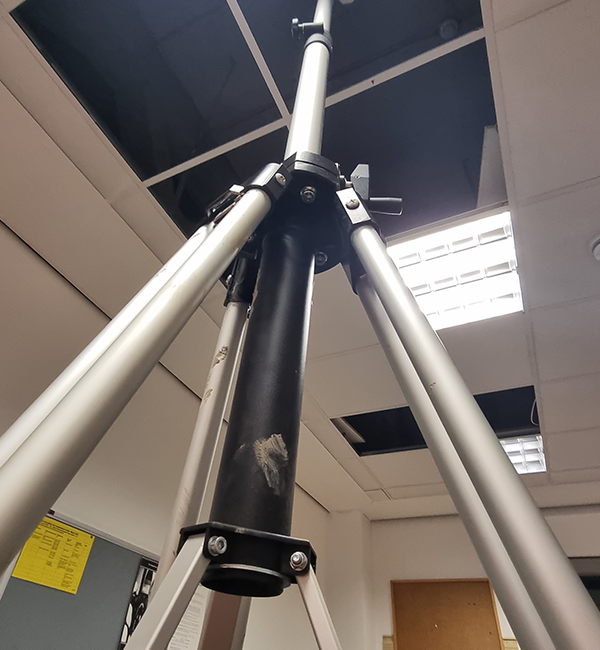If you are concerned about RAAC
What is RAAC?
Reinforced Autoclaved Aerated Concrete (RAAC) is used in roof, floor and wall construction. It is a lighter-weight and lower cost option to regular concrete, as well as being fire resistant. RAAC if properly designed, manufactured, installed and maintained – can make an appropriate choice for construction projects. However, it has been found that this is often not the case for RAAC panels constructed in the 1950s, 60s and 70s.

When can RAAC be a problem?
It has become apparent that RAAC has an expected lifespan of 30 years. Therefore, of particular concern when it has not been replaced / maintained accordingly. Whereby, it has now been known to collapse without warning. Found in all types of public buildings, including schools, it has already resulted in the collapse of two school roofs, and it is possible it has been used in housing, however no current issues in the housing stock have yet been reported.
RAAC can also pose a safety risk:
- When bearings (end supports) aren’t deep enough.
- If internal steel reinforcements are in the wrong places.
- When they have been exposed to prolonged water damage.
This is most common in panels constructed in the 1950s -1970s.
How can you identify RAAC in your building?
The Institute of Structural Engineers, DfE, Cross-UK and the office of Government Property have released useful guidance for identifying RAAC, It is advised to have a specialist surveyor confirm this and recommend a course of action. *Be aware; if there is a surface covering to the panels you should not try to make an indentation as the covering may contain asbestos.
Learn More

How Apex can help
Apex have already been involved in a number of surveys of schools, hospitals and emergency service buildings to accurately measure and report the amount of deflection within any planks present.
If there is any doubt that you have RAAC within your building(s), Apex can assess this in an initial site visit. Generally, 1 day is sufficient to cover the areas required but this will be dependent on the size or accessibility of the ceilings/ floors of the building(s) to be inspected.
Apex will endeavour to carry out any inspections to the majority of areas required without causing disruptions to the normal building operations. If we find there is a need to carry out some intrusive methods to gain a line of sight to hidden planks, we will discuss this with you and agree the best approach before proceeding.
If it has been determined that RAAC planks are present, we can mobilise to site to carry out the necessary survey works, which would involve a 3D laser scan, using the latest Leica Geosystems technology, the RTC360 laser scanner
The scanner will capture hundreds of millions, if not billions, of points across the surface of the RAAC planks.
Once this data has been collated and “registered”, we can then slice it into longitudinal sections. We then trace this profile at equal intervals down it’s length, where we can calculate the mid-span deflection. This data provides an insight into the condition of the RAAC planks.
If required, we can also offer a more in-depth survey, mapping any fractures or hairline cracks in the concrete.

The above image shows the deflection of a survey carried out by AES of an RAAC roof. The heat map identifies variations in the levels of the planks.
References:
- BRE: IP10-96 - Reinforced autoclaved aerated concrete planks designed before 1980.pdf
- RILEM: Pro032 Effect of environmental conditions on autoclaved aerated concrete (AAC)

