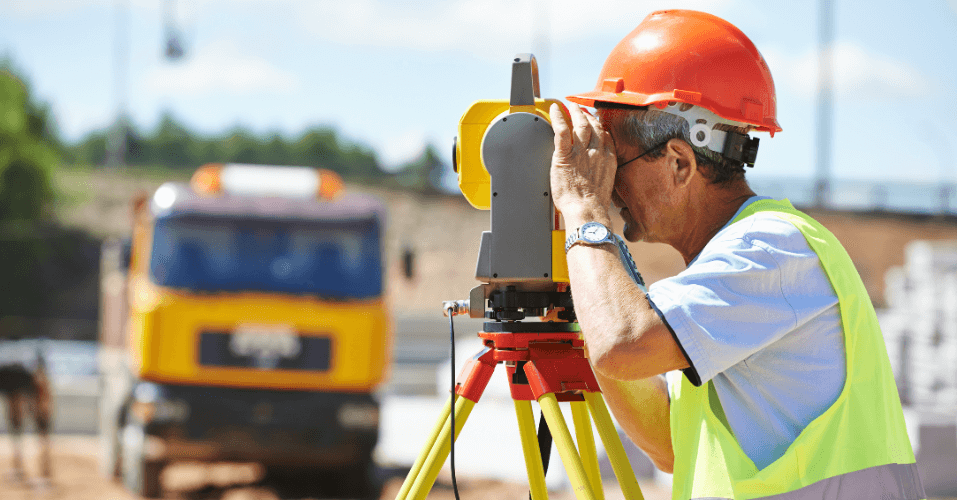A measured building survey is the way through which you get accurate measurements and architectural data for your renovation and construction project. But Apex Engineering Services provides these surveys with advanced equipment.
Clear sections, elevations, floor plans, and even 3D models are to be expected for design projects. Hence, architects, engineers, and designers can work with confidence thanks to these measured building survey deliverables.
Deliverables from a Measured Building Survey for Design Projects
Floor Plans and Their Role in Design
A floor layout is one of the crucial outputs of a measured building survey. A floor plan shows a building's level arrangement together with precise measurements. This is crucial for design projects since it highlights the connections between various places.
Therefore, designers don't have to guess where to add new features or make adjustments. The difference is that a measured floor plan gives you trustworthy data, while a typical sketch could overlook details.
Elevations: Capturing the Vertical Details
There is more to designing projects than merely looking at the layout. A scaled sketch that displays a building's exterior or interior in vertical perspective is called an elevation.
Elevation drawings from AES clearly display external features, gaps, and heights.
This degree of specificity guarantees that external modifications reflect the building's actual state and facilitates precise design modifications. So, elevations are particularly helpful when constructing expansions or remodeling facades.
Sections: Understanding the Internal Structure
Sectional drawings are one of the important outputs of the measured building survey that Apex Engineering Services produces. The internal connection between floors, walls, and spaces is shown through these drawings that pierce the structure and help designers in their projects.
So, sectional data is essential for projects involving complicated revisions in order to prevent disagreements during the design stage.
3D Laser Scans: A Modern Digital Asset
Apex Engineering Services produces high-resolution 3D models using advanced laser scanning technology. Millions of data points are captured by these digital assets, providing a realistic image of the structure. These models allow designers to examine features that are mostly overlooked in traditional designs.
Because the 3D scans save all the data in a single complete model, they also eliminate the need for additional site visits. Hence, this gives the team as a whole a trustworthy reference while saving money and time.
Compatibility with CAD and BIM Systems
Measured building survey deliverables are only valuable if they can be incorporated into workflows that already exist. Apex Engineering Services guarantees complete compatibility between its outputs and CAD and BIM platforms.
This eliminates errors and delays by enabling engineers and architects to import survey data straight into their design software. Hence, because of the smooth compatibility, teams can go to work right away knowing that the basic data is accurate.
| System | Purpose | Benefit with AES Deliverables |
|---|---|---|
| CAD (Computer-Aided Design) | Used for creating 2D drawings and technical plans | AES provides accurate floor plans, elevations, and sections that fit directly into CAD software. |
| BIM (Building Information Modeling) | Used for 3D modeling and collaborative design | Apex Engineering Service’s 3D laser scans and models integrate into BIM, allowing teams to visualise and manage building data in detail. |
Get the Accuracy That You Want for Your Projects
Not every project calls for the same amount of specificity. Apex Engineering Services adjusts its deliverables to meet the client's requirements.
- Simple layouts could be sufficient for minor modifications.
- Highly thorough data guarantees that no detail is missed in large or complicated constructions.
Because of this versatility, customers can get just what they need without incurring extra expenses.
What are the questions that people have for Apex Engineering Services?
What is included in the Apex Engineering Services measured building survey deliverables?
AES provides detailed floor plans, elevations, sectional drawings, and 3D laser scans. These deliverables are accurate and fully compatible with CAD and BIM systems.
How accurate are the survey deliverables for design projects?
AES tailors the accuracy of deliverables based on project needs. Whether it is a simple renovation or a complex redevelopment, the level of detail is adjusted to ensure precise data.
Can measured building survey deliverables be used directly in design software?
Yes. Apex Engineering Services ensures all outputs are compatible with industry-standard CAD and BIM systems. This allows design teams to integrate the data seamlessly into their workflows.
Why are 3D laser scans important for design projects?
3D scans capture millions of data points, creating realistic digital models. These models reduce the need for repeat site visits and provide a reliable reference for the entire project.
Do measured building surveys also cover historic or old buildings?
Yes. Apex Engineering Services delivers surveys that document historic and complex structures with care. Their deliverables preserve unique architectural features and support sensitive renovation or redevelopment.
Conclusion
Apex Engineering Services' measured building survey provides more than just drawings. It offers the framework for precise, effective, and fruitful design endeavors. Their surveys provide teams with the information they need to make wise decisions, with the help of sections, floor plans, elevations, and 3D laser scans.
AES supports each step of the process by adjusting accuracy to project requirements and guaranteeing compatibility with modern design applications. So, reaching out to their experts is the best option because, through measured building survey deliverables, they will turn your design concepts into reality.
